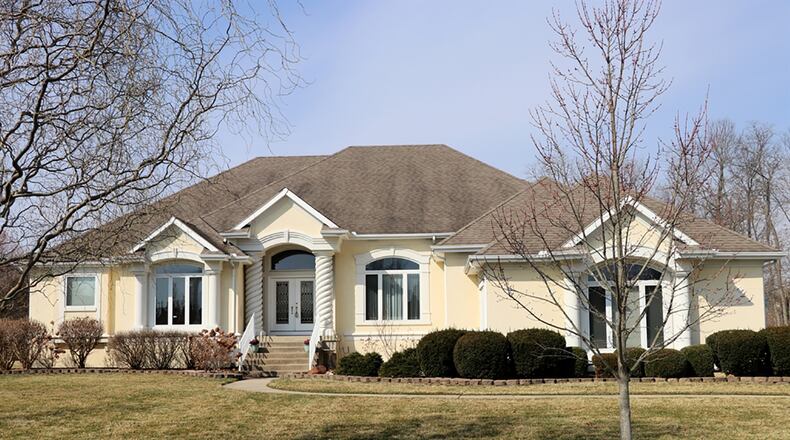Grand formal areas and comfortable casual areas plus quiet spaces tucked away within bedroom suites are just a few of the highlights of this stucco ranch home located within the Hunt Club gated community in Washington Twp.
Listed for $950,000 by Coldwell Banker Heritage, the ranch home at 10061 Beaufort Run has about 5,750 square feet of living space, including the walk-out lower level. More than 3,900 square feet of living space is on the main level.
The home sits on about an acre with a wrought-iron fence that wraps around the tree-lined back yard. A wooden deck was installed about three years ago. There is a three-car, side-entry garage with extra storage nooks. The property also has an irrigation system.
Formal entry opens into a grand foyer with marble flooring that has diamond detailing within the floor design. The same diamond details are within the etched glass walls within the open stairwell that leads to lower level and decorative windows within some rooms. An arched walkway with pillars, accenting the side leads into the formal dining room that has a quad-tray ceiling, wainscotting and double-door access to the kitchen. Crystal chandeliers hang above the dining room and the foyer.
Pillars accent the parlor sitting room off the foyer, and recessed lighting accents the arched walkway into the room that has a picture window that looks out over the back yard.
Tucked off the main hallway, next to the parlor, is the entrance to the main bedroom suite. Pillars sit on partial walls and accent an arched walkway to a sitting room off the bedroom. Built-in bookcases are within the sitting room walls and a cathedral ceiling has a diamond window at the peak. Triple patio doors open from the sitting room to the rear deck.
A hallway leads from the bedroom into the full bathroom, which includes a double-sink vanity, a whirlpool tub below a window, a walk-in shower with multiple shower heads and two walk-in closets.
At the other end of the hallway is the combination kitchen, breakfast room and hearth room or family room. A long peninsula countertop is accented by a small pillar and glass-panel cabinets. The solid-surface countertops offer bar seating for up to eight, and the lower level has the double sink and work space.
Hickory cabinetry wraps around two walls and has some glass-panel doors and stainless-steel appliances, including a gas range and double wall ovens. There are two pantry closets off the kitchen, near the double-door entry to the formal dining room.
The hearth room has two skylights and tall windows that flank the gas fireplace, which has a fluted wood mantel. Patio doors off the breakfast room open to the rear deck, and an etched glass window is above the room and is shared by the parlor.
The hallway continues to the bedroom wing where there are three bedrooms and two full bathrooms. All three bedrooms have access to a bathroom and have walk-in closets.
The open staircase from the foyer encircles down to the lower level. Aside from the glass walls, there is an artwork nook.
At the bottom, the staircase opens into a spacious recreation room with space for a gaming area, a media nook with built-in shelves, and a kitchenette area with wrap-around peninsula two-level countertop. The bar can seat up to eight and cabinetry includes glass and bottle racks as well as glass-panel doors.
The kitchenette has ceramic-tile flooring while the rest of the space has carpeting. A family room has a gas fireplace, daylight windows and patio doors that open to a sunken concrete patio and the back yard.
Tucked off the recreation room is a fifth bedroom that has a large daylight window, walk-in closet and private access to the full bathroom. Tucked off the media area is another full bathroom, which is next to a possible exercise room.
There is semi-finished storage room and a large storage area. The laundry room is on the main floor near the kitchen and interior access to the three-car garage.
WASHINGTON TWP. Price: $950,000
Directions: Ohio 48 Far Hills south of Centerville, east on Nutt Road, south on Beaufort Run
Highlights: About 5,750 sq. ft., 5 bedrooms, 5 full baths, 1 half bath, volume ceilings, skylights, open floor plan, sitting room, executive office, finished lower level, walk-out recreation room, kitchenette, 3-car garage, wooden deck 2019, sunken patio, lawn irrigation, wrought-iron fence, security, gated community, homeowners association
For More Information
Ed Gash and Shirley Gordon
Coldwell Banker Heritage
(937) 424-6337 and (937) 477-4893
About the Author



